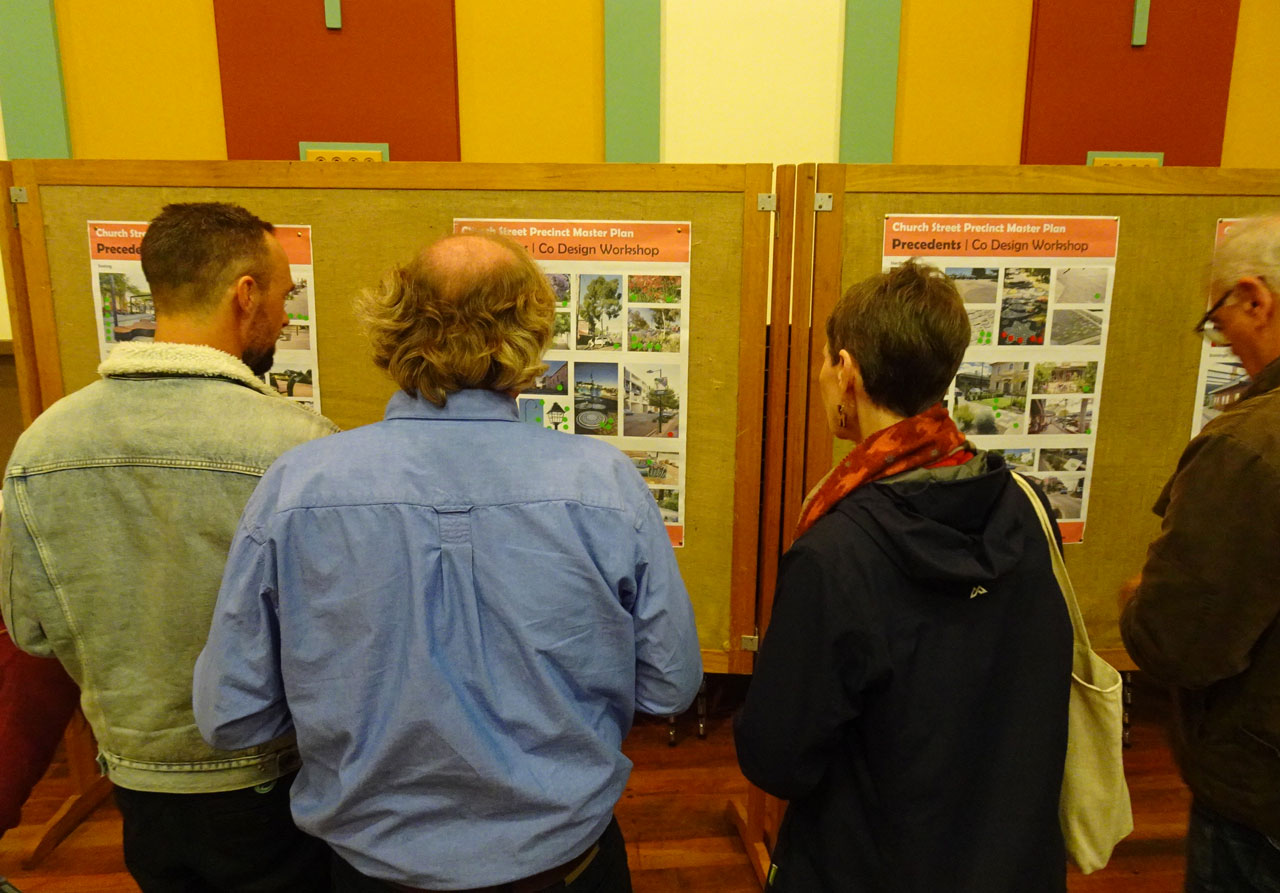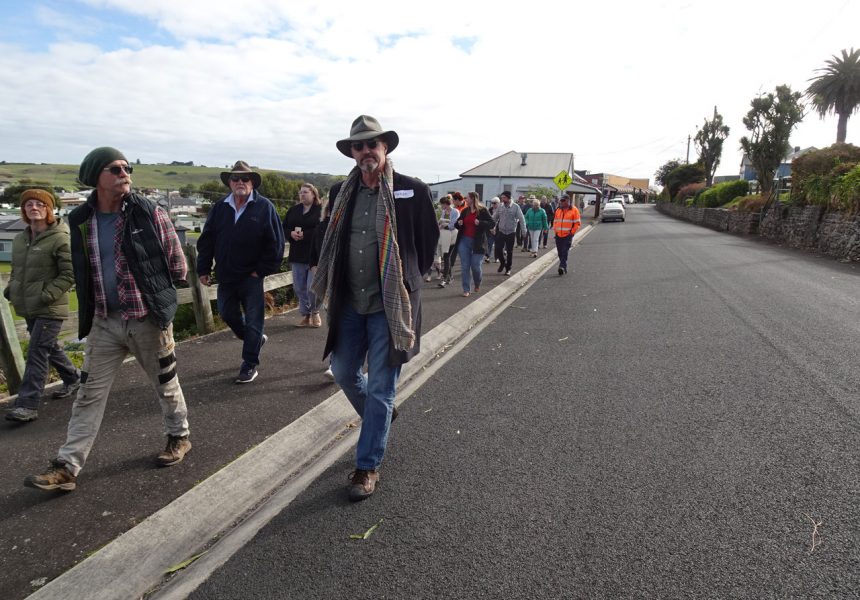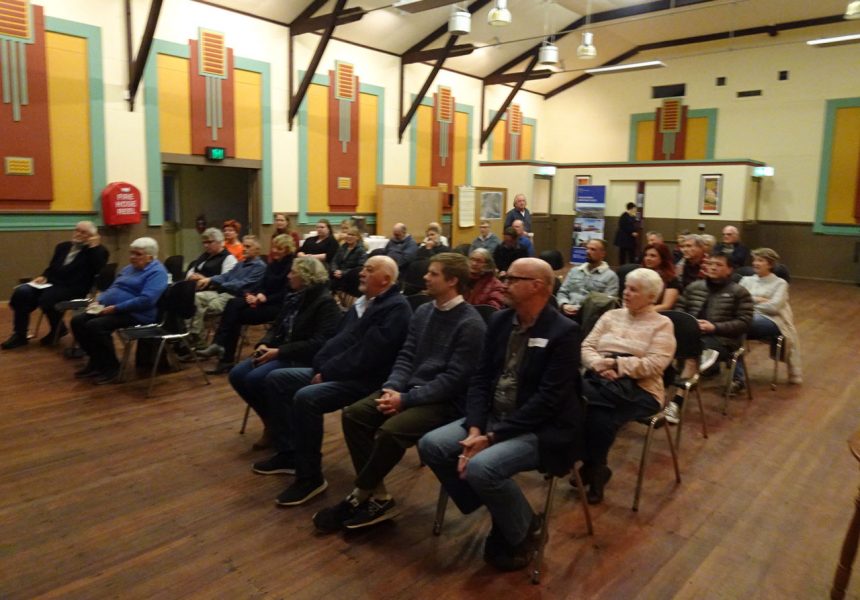Co-designing a new vision for Church Street, Stanley
Jensen PLUS recently facilitated a co-design workshop with the community of Stanley in northwest Tasmania as part of the Church Street Master Plan project being undertaken by Circular Head Council.
The uniquely charming Church Street is nestled in the heart of the historic Stanley township and in the shadow of The Nut [Moo-Nut-Re-Ker] — the remains of an ancient volcanic plug.
On behalf of the council, Jensen PLUS lead the two-day co-design workshop in the art deco Stanley Town Hall, inviting the community to collaborate on the development of a master plan that will make Church Street more walkable, accessible, comfortable and enjoyable.
Jensen PLUS Director Michael McKeown says, “The workshop was really well attended by landowners, business owners, local residents and council staff, some of whom also live in the area”.
“With the township being almost 200 years old, our main design objective is to deliver a revitalised main street that meets the same high standard as the picturesque historic architecture lining Church Street.”
The workshops, held on 16 and 17 May, guided the community through the development of a public realm vision and design principles for street and public spaces, including Marine Park.

“We explored streetscape design options that will encourage people to spend more time on Church Street and make it easier to walk, enjoy the scenery and spaces, and access shops, cafes and parking facilities,” adds Michael.
Positive and strong engagement was critical to this project and was certainly achieved, reflected in the learnings and participation of the community.
“We learned a lot about what people valued most about Church Street, which will certainly be reflected in the design.”
Workshops included an open studio across the two days that people could drop in and share their aspirations for what the Church Street streetscape could look like, including street furniture, paving and public art.
“I also hosted a street walk with Steven Burgess from Complete Streets, to discuss the opportunities on the ground — this was a great way to out of the formal workshop setting and point out and consider the real opportunities in situ.”
At the end of the workshops and open studio, the Jensen PLUS team presented an early concept plan back to the community that included preliminary designs for wider footpaths, street trees and landscaping, information and directional signage, places to sit, and also ways of addressing existing traffic and pedestrian safety issues.
“The workshops, co-design process and preliminary designs were all well received — it’s always a pleasure to work with an engaged and passionate community who care a lot about the place and are positive about its future. This is how you get the real learnings and achieve the best possible outcomes.”
Moving forward, the team is now preparing a draft master plan for Church Street and hope to revisit Stanley within the next couple of months to continue conversations with the community about the future of this historic and remarkable street.
“It was a pleasure to lead the workshops, engage with the community and firm up the vision, principles and design concept for Church Street, Stanley. I’m very excited for the next stage of the project,” says Michael.



