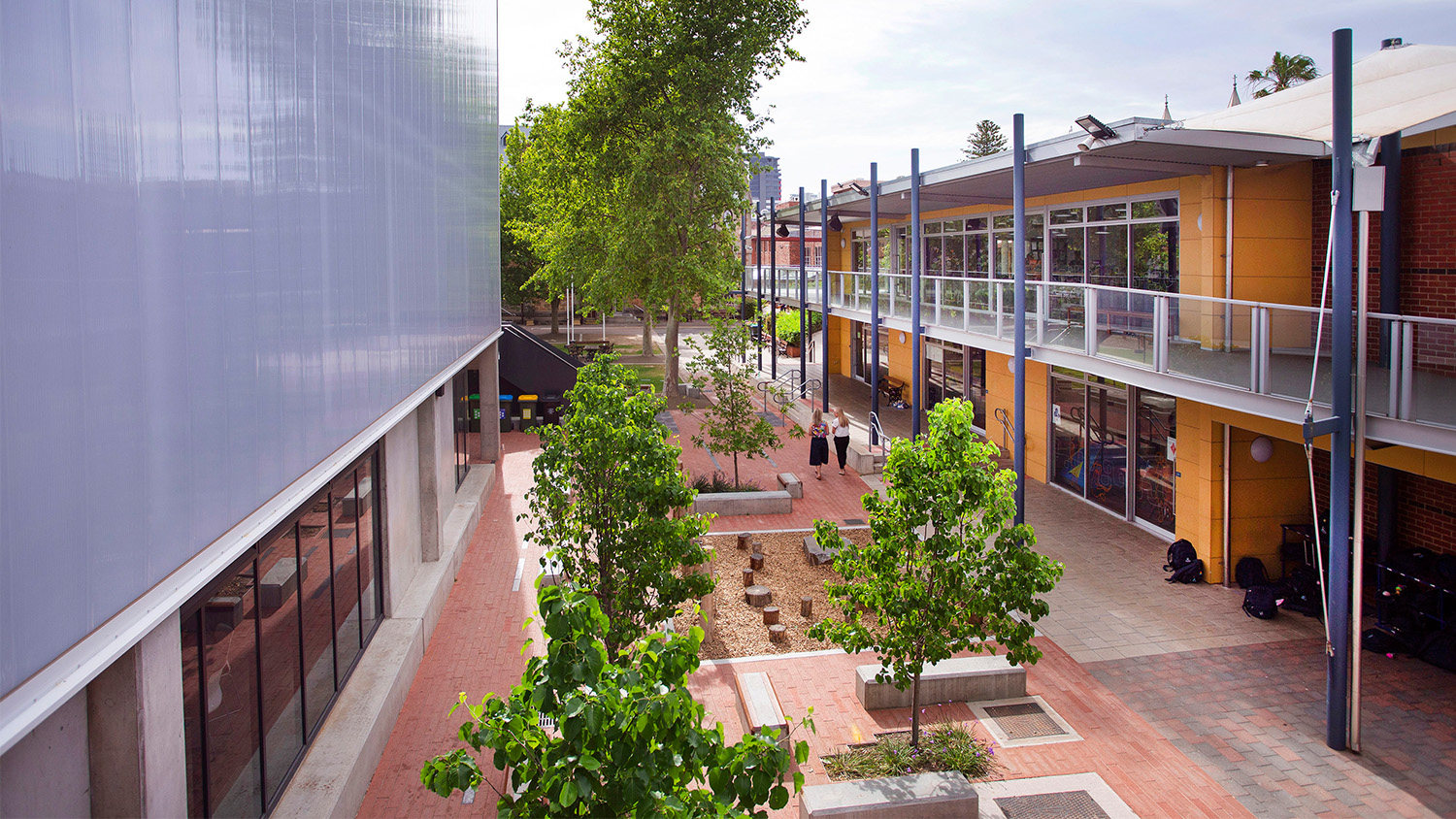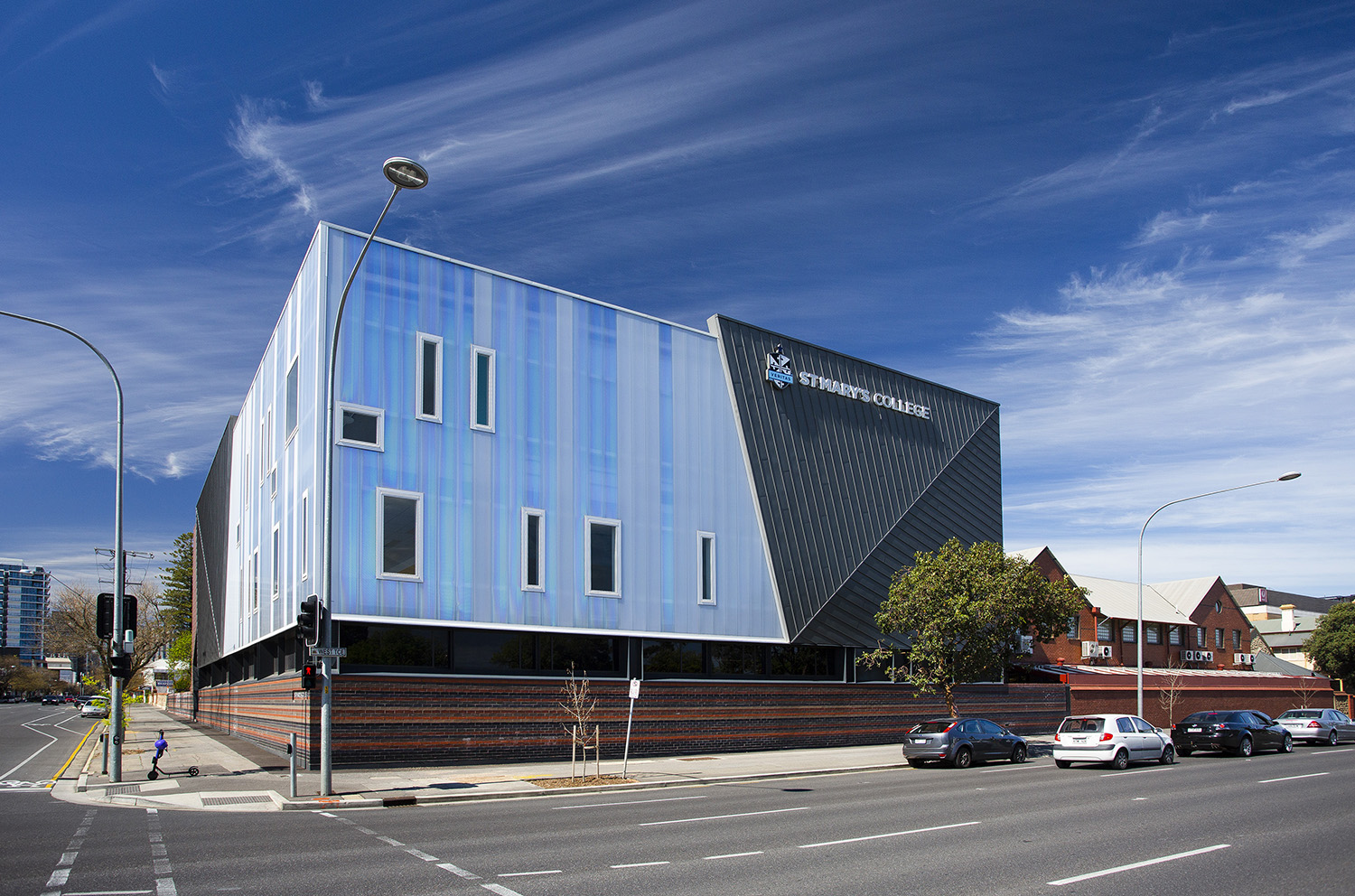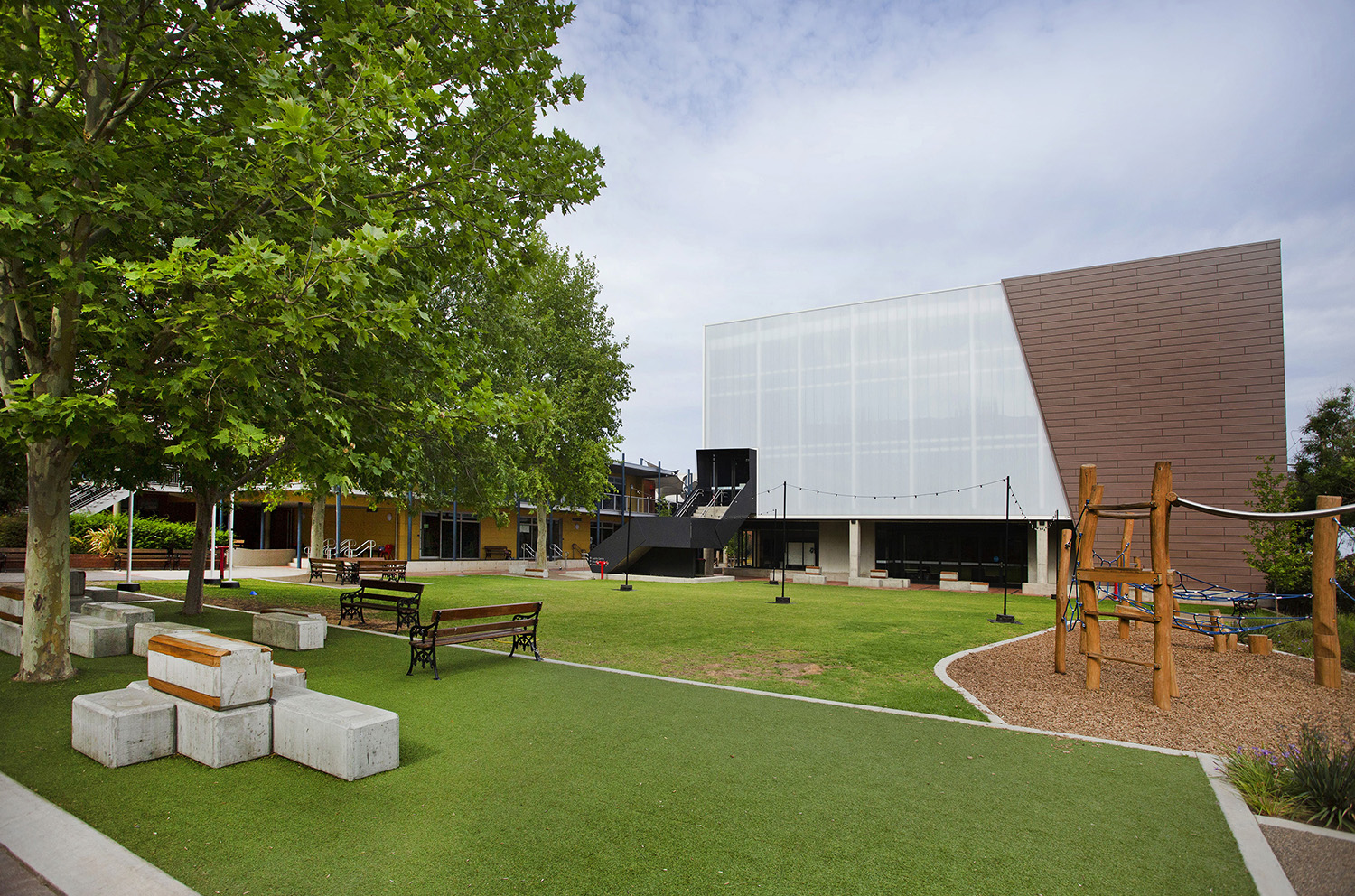St Mary’s College Redevelopment
- Adelaide, South Australia
- St Mary's College
- 2017 - 2019
- $12m
Jensen PLUS, led by Grieve Gillett Anderson Architects, provided landscape architecture and statutory planning services to a team designing a major expansion of St Mary’s College in Adelaide’s CBD. The redevelopment comprises an entry pavilion adjacent to the historic Boylan Building, and a new building comprising a gymnasium, art department and Year 12 hub.
Planning considerations include the alignment of the architectural design with the policies of the Capital City Zone, as well as successfully negotiating the project through the state government’s design review process.
New landscapes support the buildings and provide a revitalised entrance to the school. In addition, the newly built form bookends an existing lawn area. The designs address student use of that area both in passive and active recreation terms, and activate the edges as useable spaces while maintaining the size of the lawn.
Nature play elements were bespoke designed and detailed inhouse, constructed by a local construction company. These elements challenged primary aged children with balance and sensory play.



